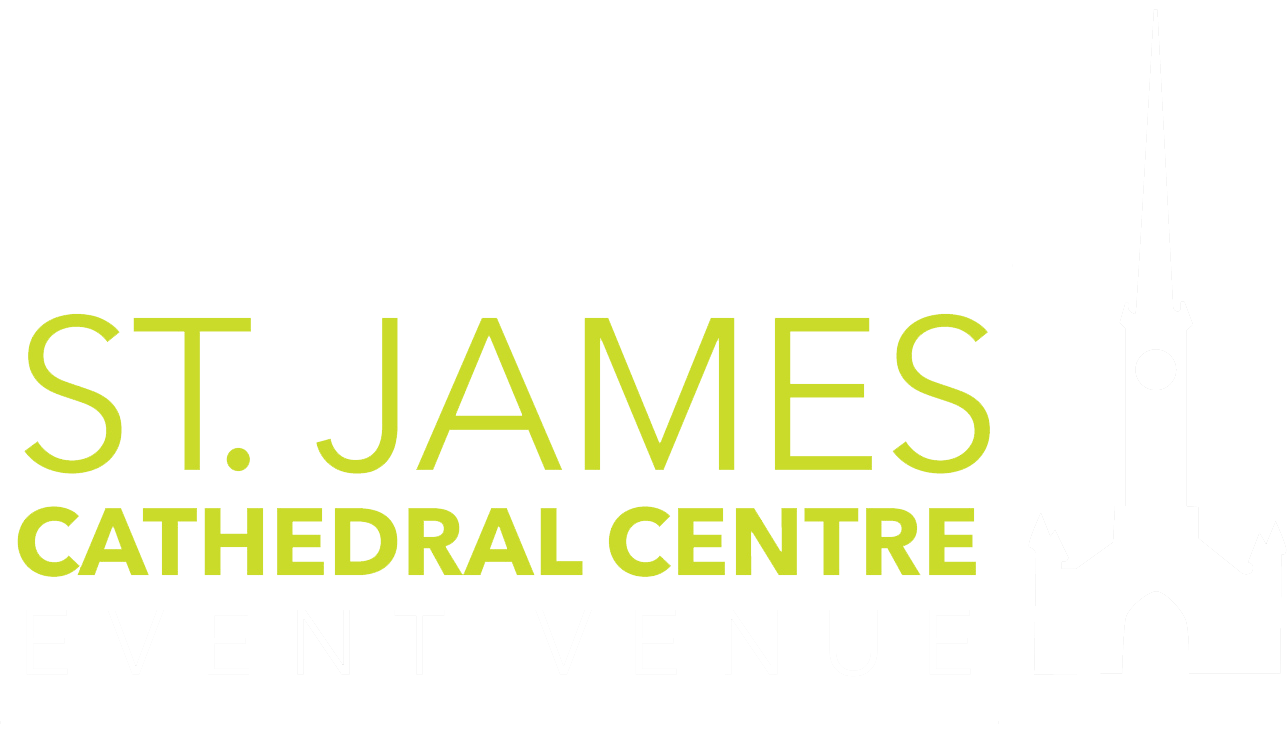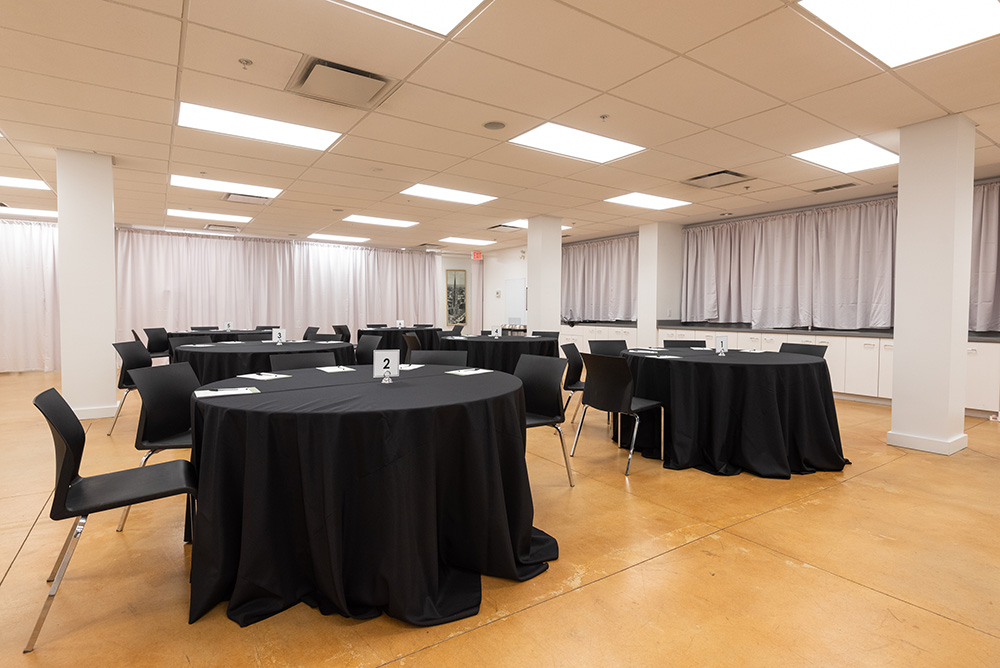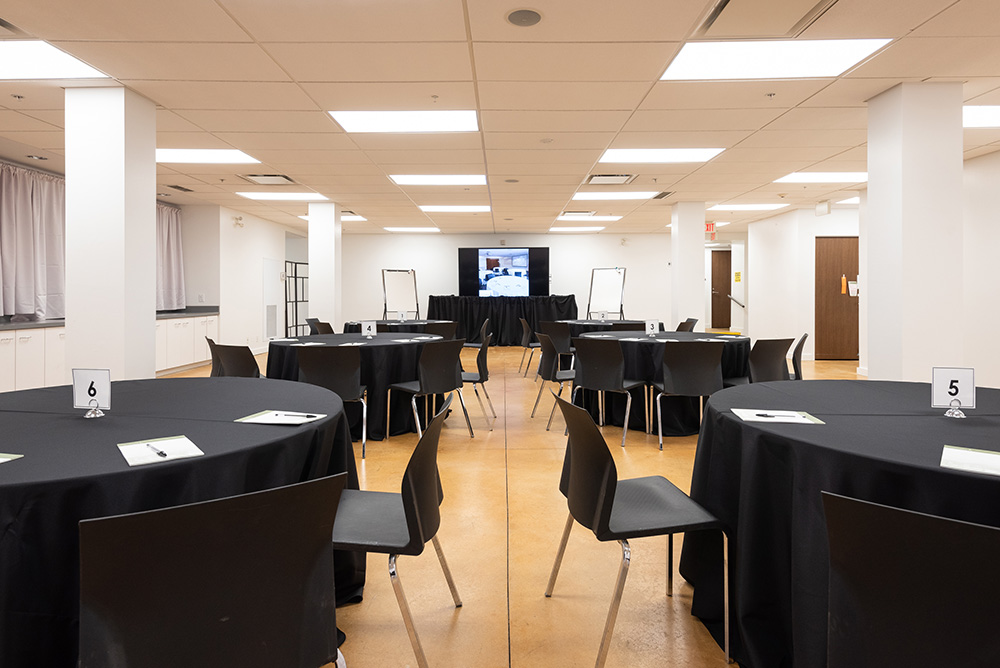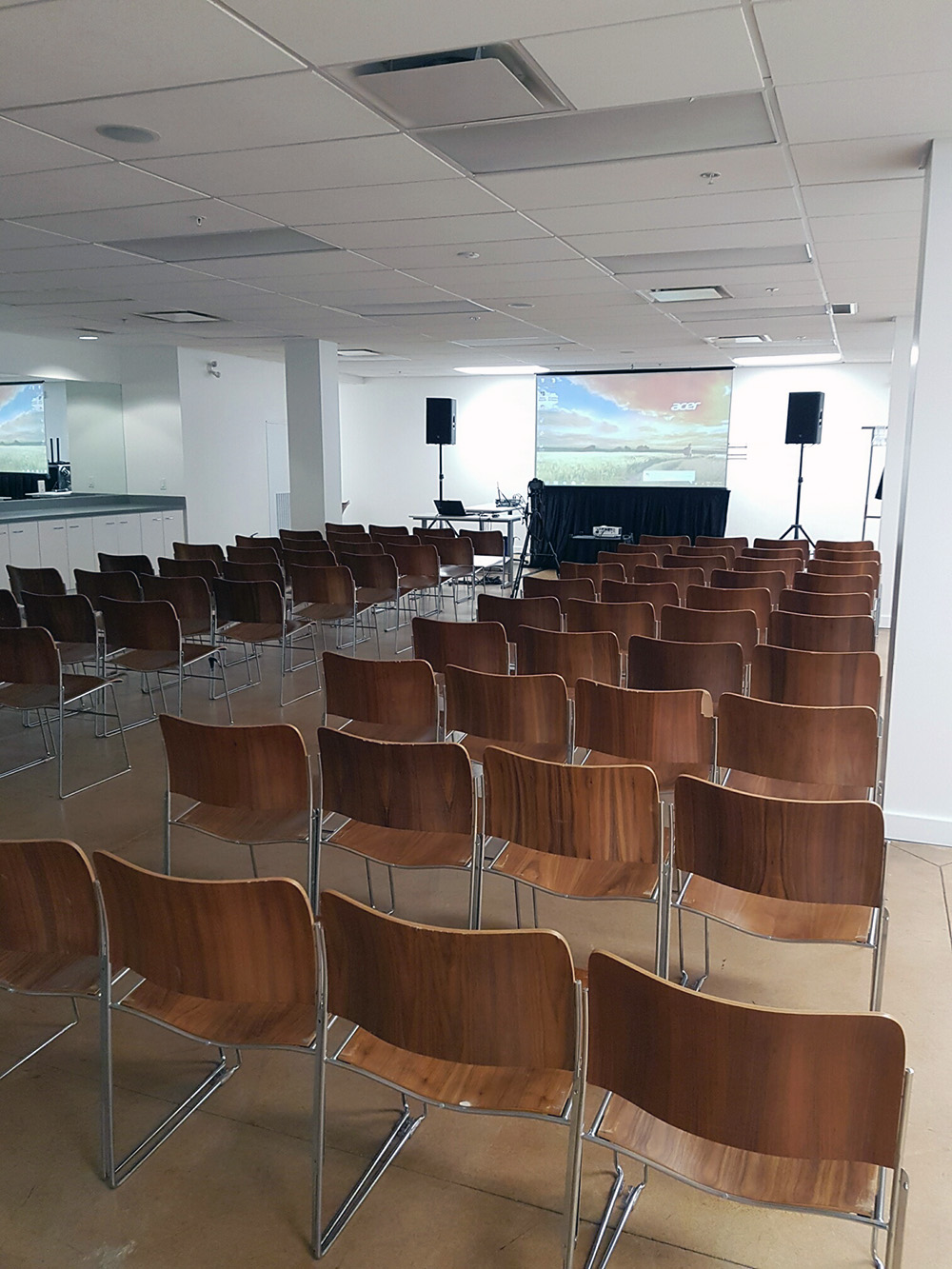Community Room
Area: 1,440 square feet
Dimensions: 48' x 30'
Ceiling Height: 8.5'
Capacity: 125
AUDIO/VISUAL
Installed sound system for speeches and background music
1/8” mini jack for iPod/laptop hook-up for presentation sound or music
An XLR audio input
Two wireless hand-held mics
Sample Set-ups
1. Half rounds for 30
(6x60” tables per 5 chairs ea., 30 chairs, big screen)
CLICK TO ENLARGE PHOTO
2. Theatre Set up for 80
(80 chairs, A/V table, projector table, projector, screen, 2 speakers)
CLICK TO ENLARGE PHOTO










