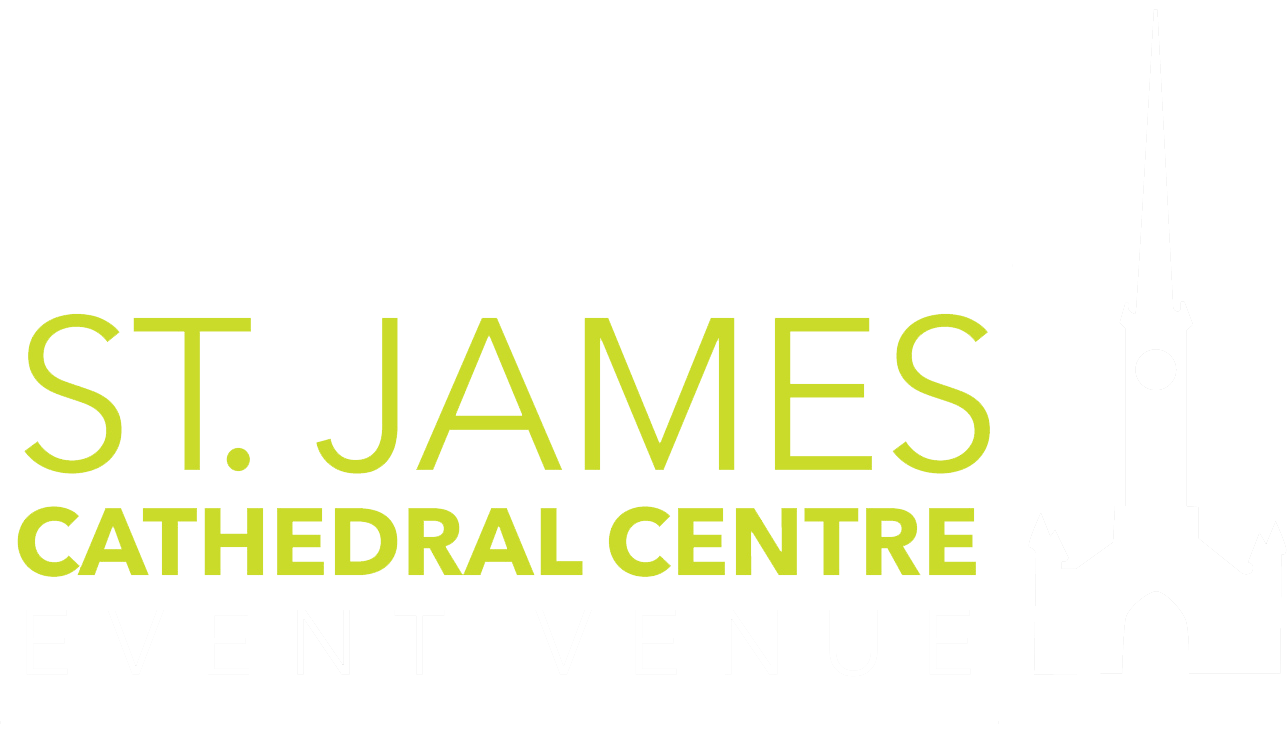Snell Hall
Area: 3, 120 square feet
Dimensions: 48' x 65'
Ceiling Height: 11'
Capacity: 280
AUDIO/VISUAL
Installed sound system for speeches and background music
1/8” mini jack for iPod/laptop hook-up for presentation sound or music
An XLR audio input
Two wireless hand-held mics
There are numerous set-up options for Snell Hall and we are delighted to work with each client to ensure Snell Hall meets their every need. Snell Hall can also be split into two spaces for smaller meetings and events. The full hall and each half feature ceiling-mounted projectors, drop down screens, built in speakers, WiFi and hardwired internet access.
Sample Set-ups
1. Full rounds with risers for 120
(15x60” round tables per 8 chairs ea., 120 chairs, 4x8’ tables, 3 club chairs, 2 end tables, risers, podium, 2 screens)
CLICK TO ENLARGE PHOTO
2. Half Rounds with Podium for 120
(17x60” round tables per 6 chairs ea., 104 chairs, 2x8’ tables, 1x6’ table, podium, 2 screens)
CLICK TO ENLARGE PHOTO
3. Harvest & Round Tables for 112
(6x8’ extra wide tables, 8x60” round tables, 112 chairs, 2x8’ tables)
CLICK TO ENLARGE PHOTO
4. Theatre Facing North for 240
(242 chairs, 4x8’ tables, 1x6’ table, 4 cruiser tables, risers, podium, 1 big screen)
CLICK TO ENLARGE PHOTO
5. Theatre and Cocktails Mix for 80
(82 chairs, 5x8’ tables, 1x6’ table, 4 cruiser tables, lounge furniture, podium, 2 screens)
CLICK TO ENLARGE PHOTO
6. Classroom for 56
(14x6’ tables, 1x8’ table, 1x6’ table, 58 chairs, 2 screens)
CLICK TO ENLARGE PHOTO
7. Cocktail Reception
(1x6’ table with 2 chairs, 3x8’ tables, 9 cruiser tables, 3 communal tables, 48 bar stools, 1 round bar, 1 ¼ bar, podium, 1 screen)
CLICK TO ENLARGE PHOTO
8. Cocktail Reception
(1x6’ table, 4x8’ tables, 2 cruiser tables, 2 chairs, lounge furniture, podium, 2 screens)
CLICK TO ENLARGE PHOTO

















